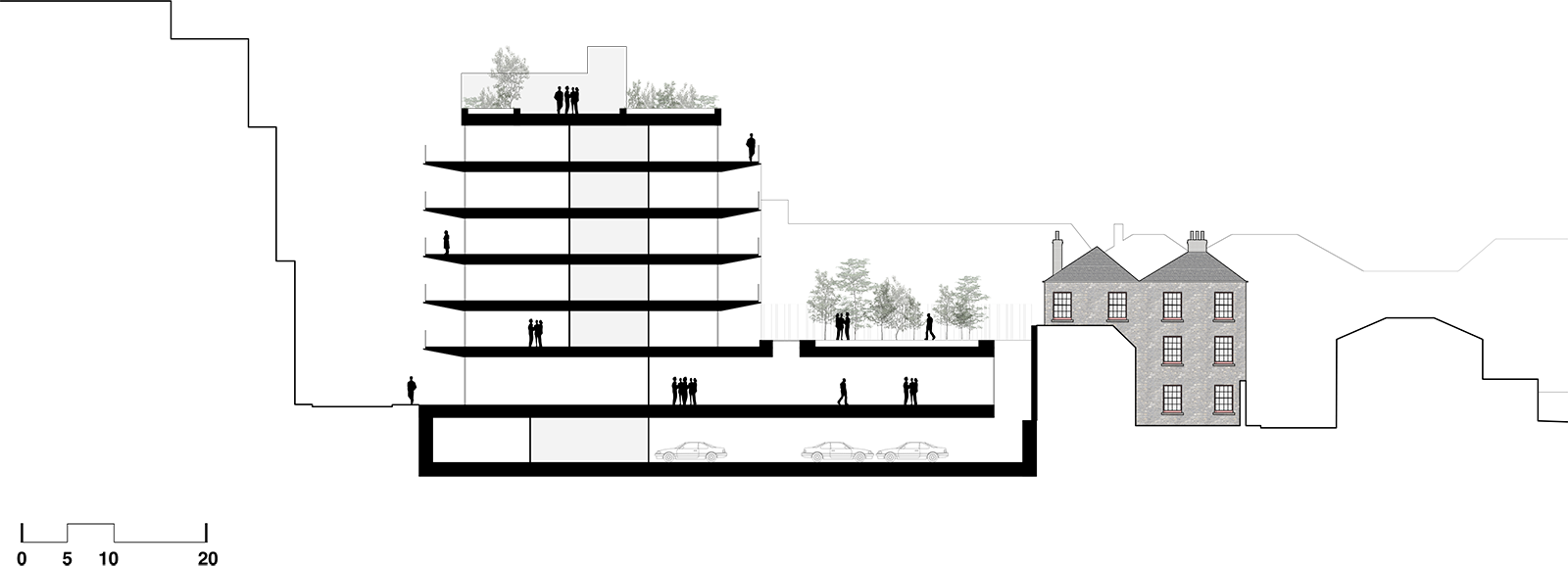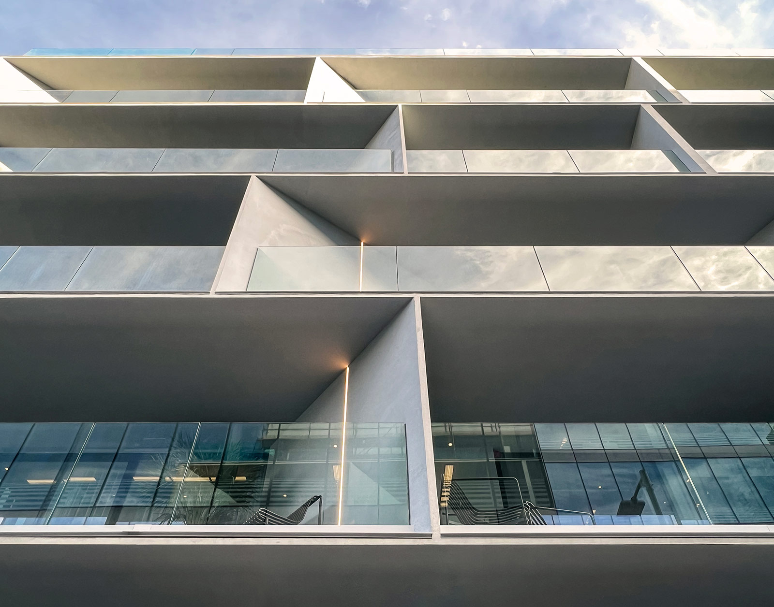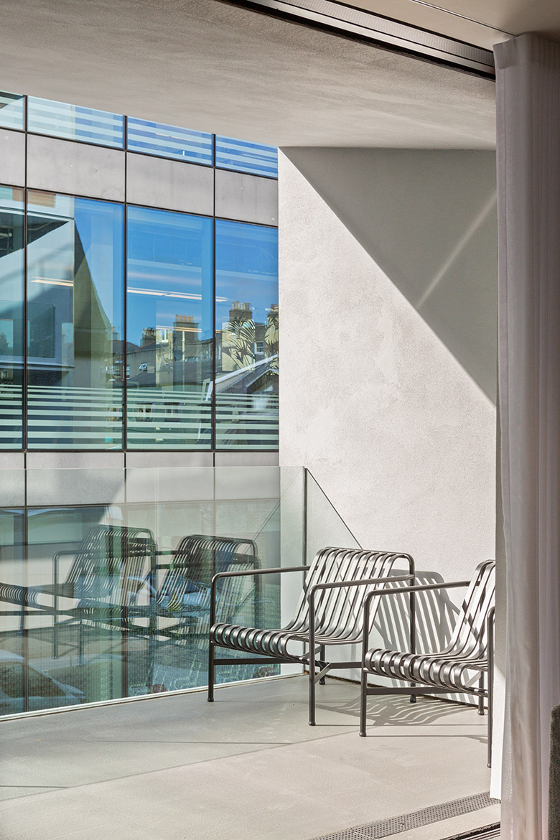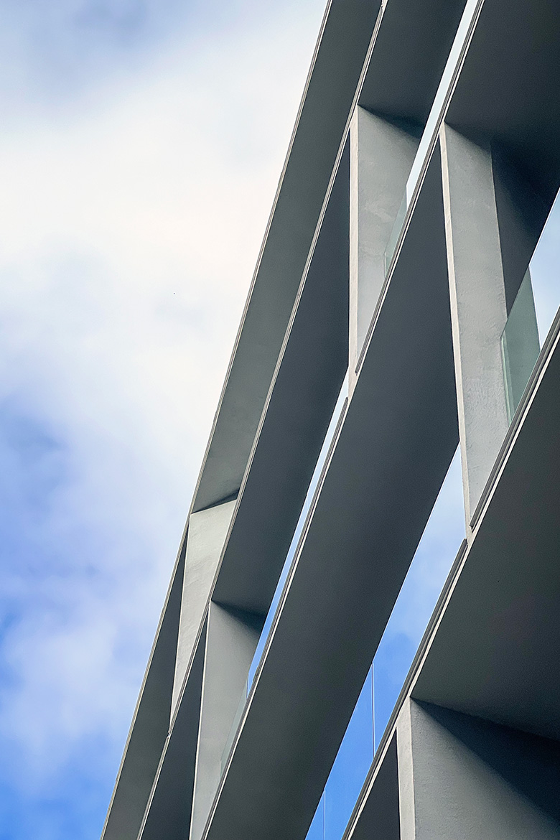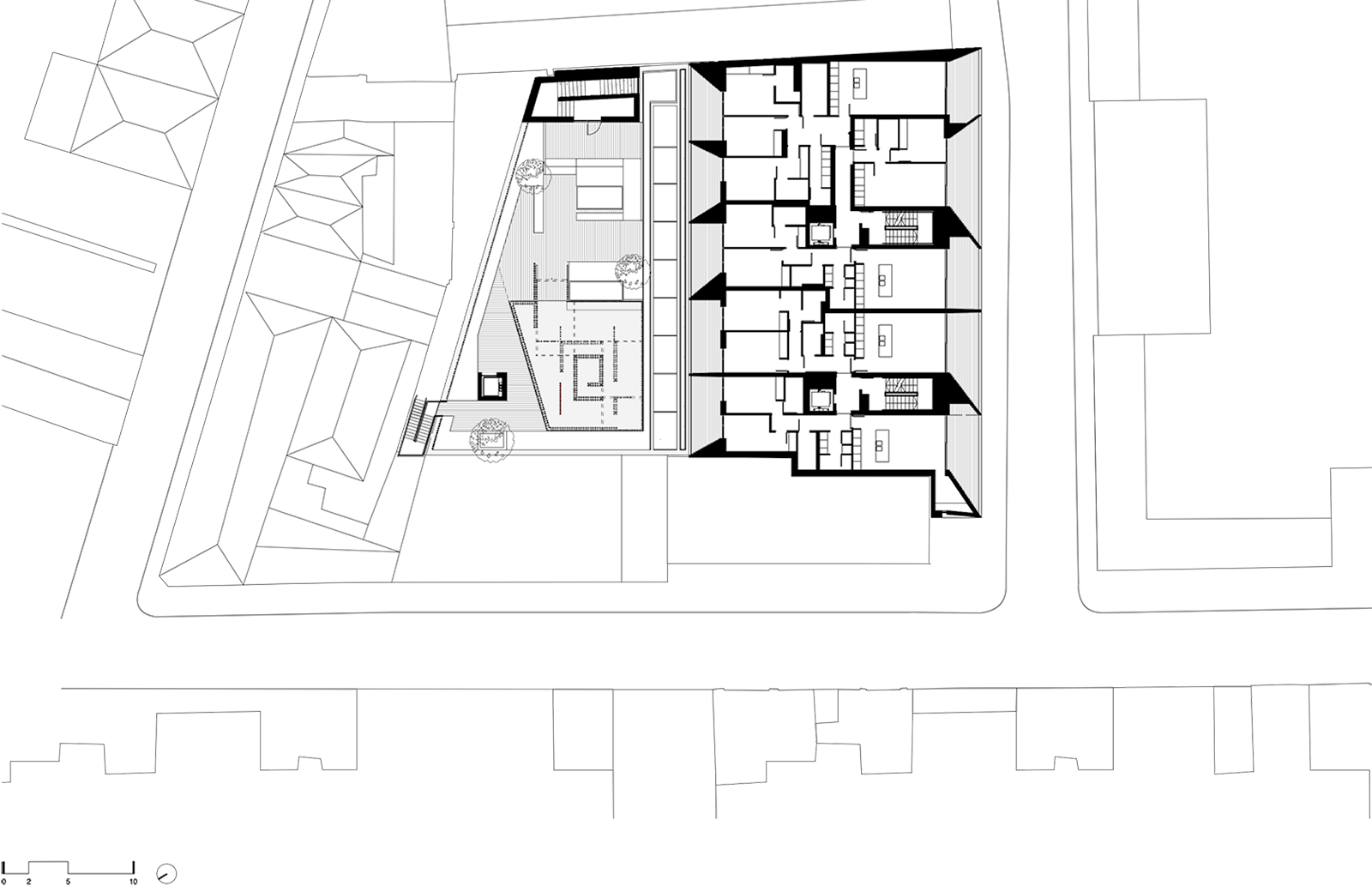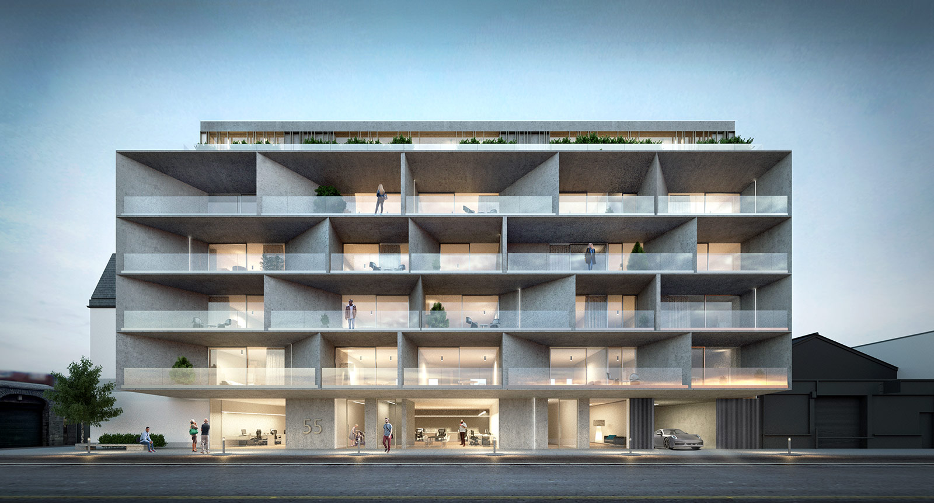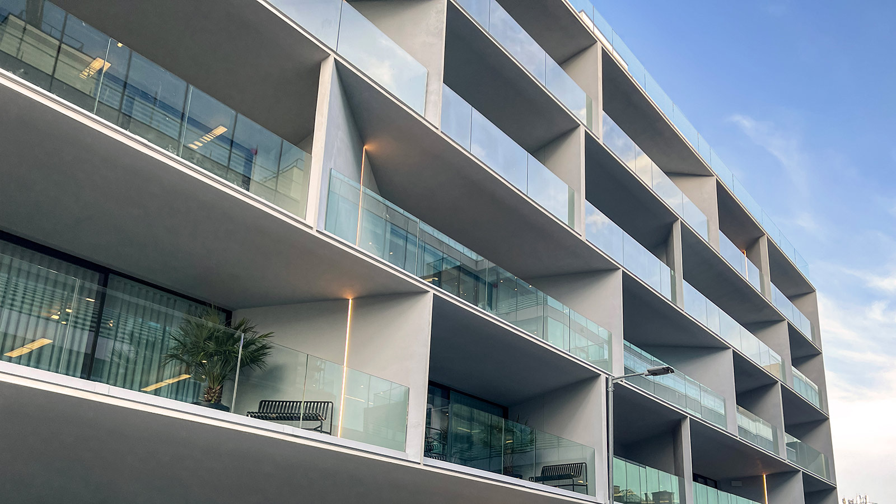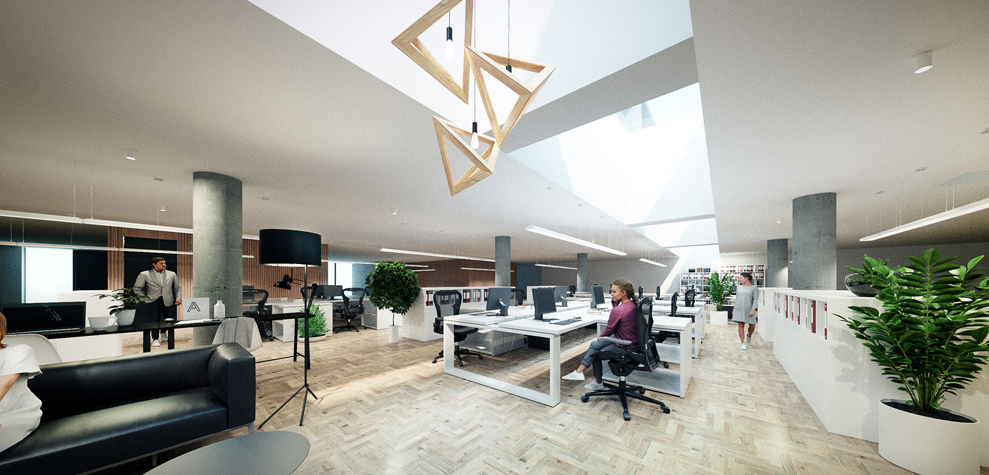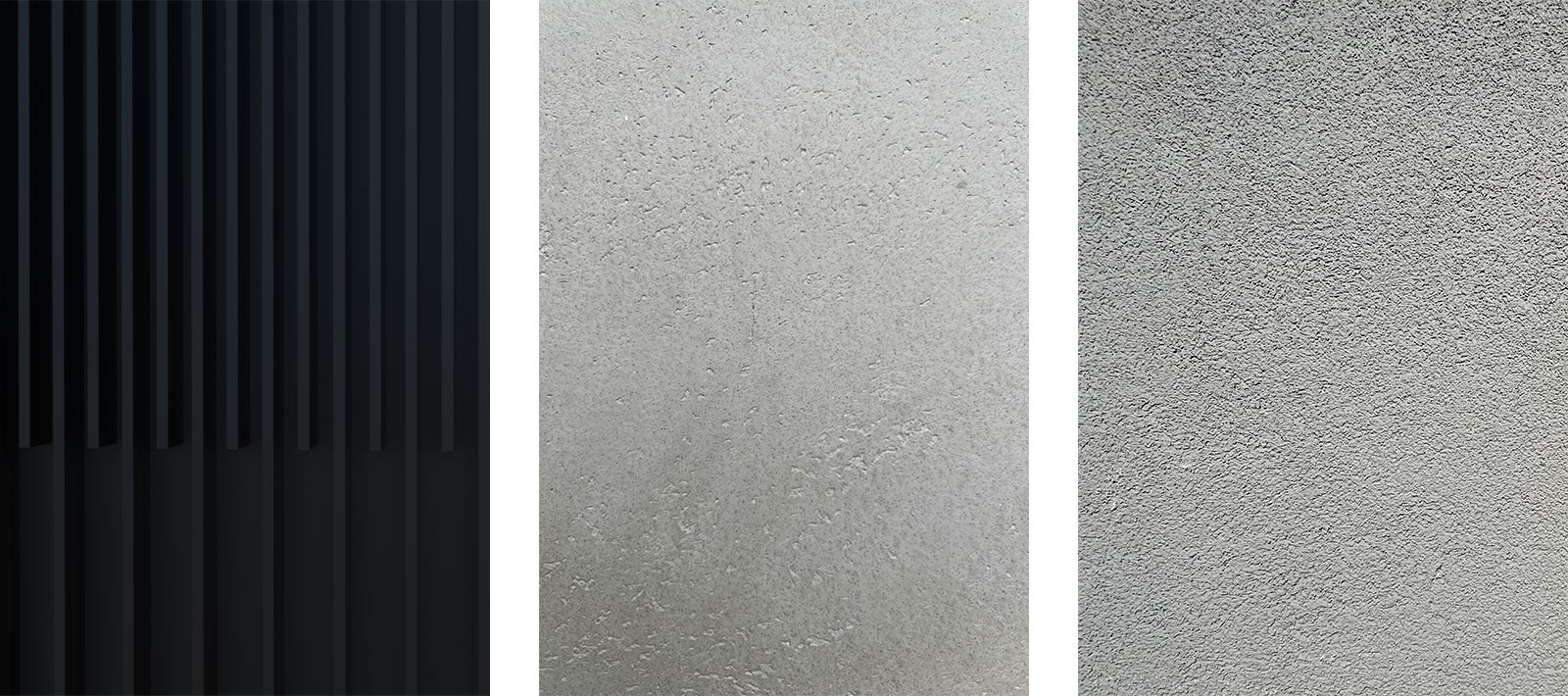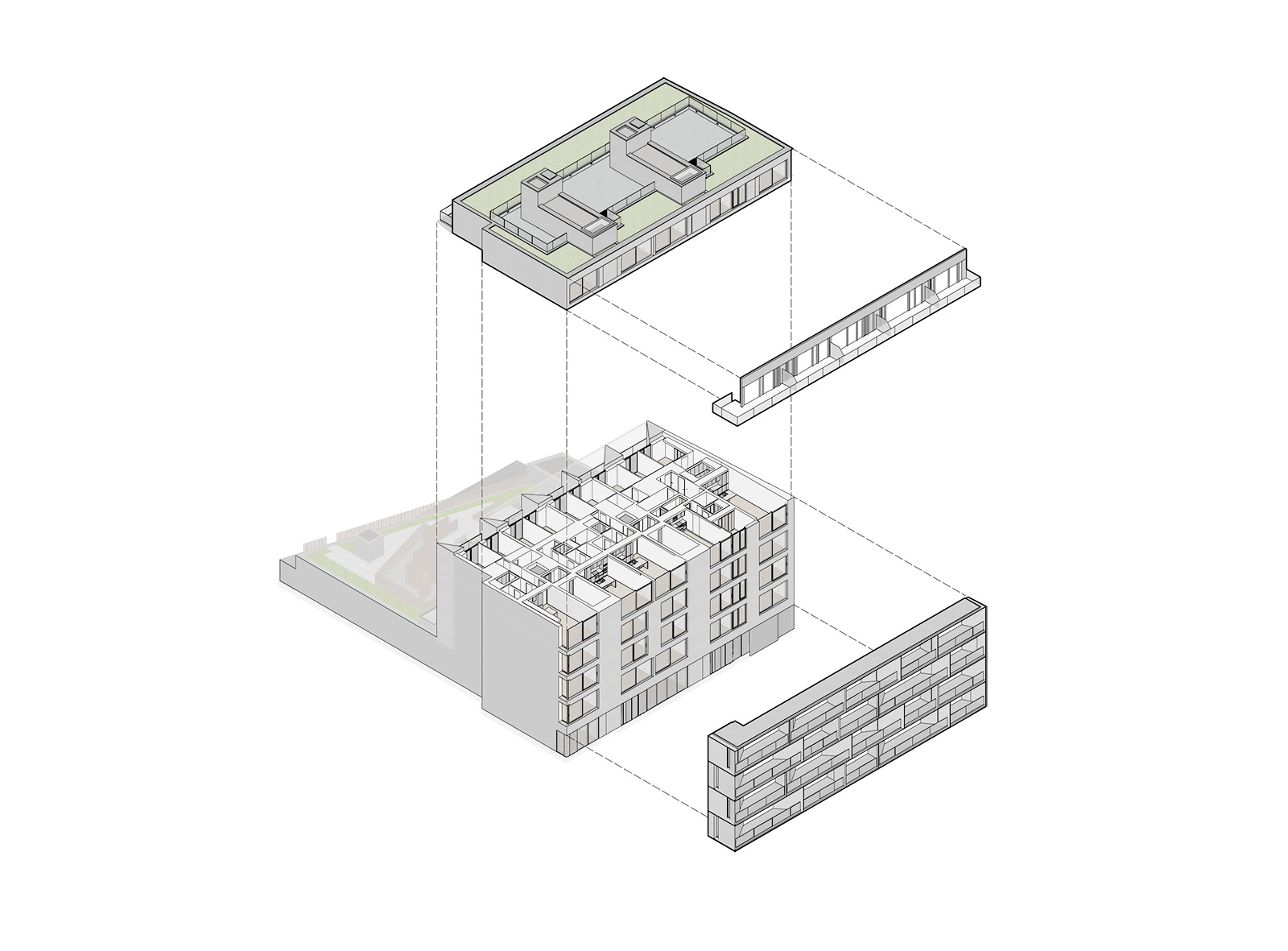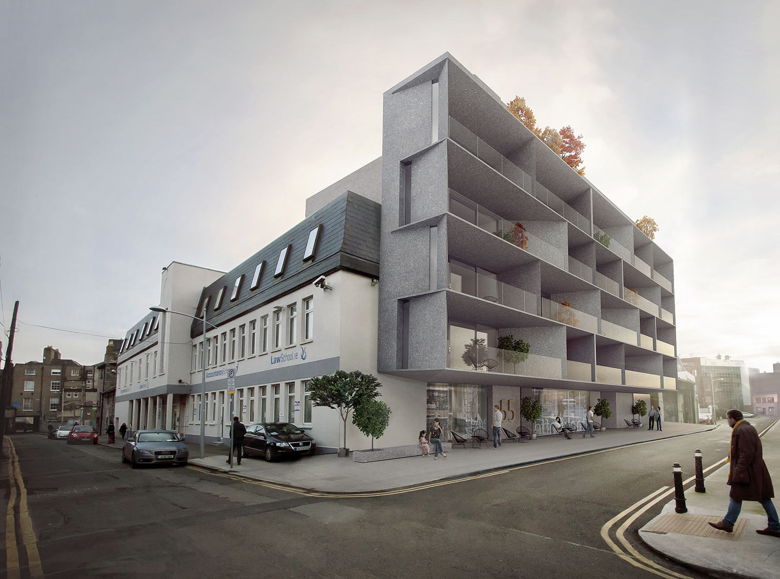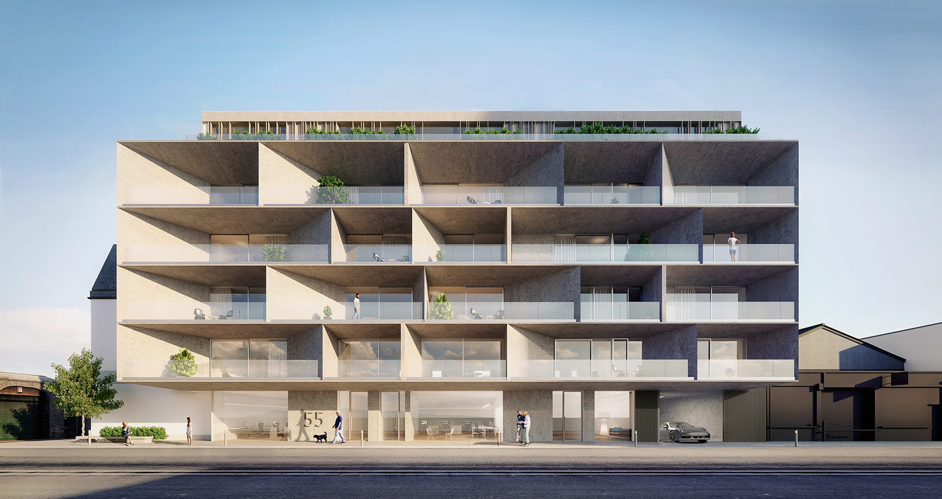

55 Lad Lane
Dublin 2
A six-storey city centre mixed use development on Lad Lane in Dublin 2, comprising 25 modern apartments and a large off street Enterprise Centre with basement level car parking. The main mass of the building is split into two parts, a ground floor plinth containing the Enterprise Centre and residential access with a five storey, concrete rendered residential block sitting above. Each of the individual residential units is defined in both the front and rear elevations by a series of angled screen walls designed to shield the main habitual and recreational spaces from overlooking and to control views over the city. The position and orientation of the screens alternate at each level which gives the elevations their irregular and varied pattern.
Status: Under Construction
