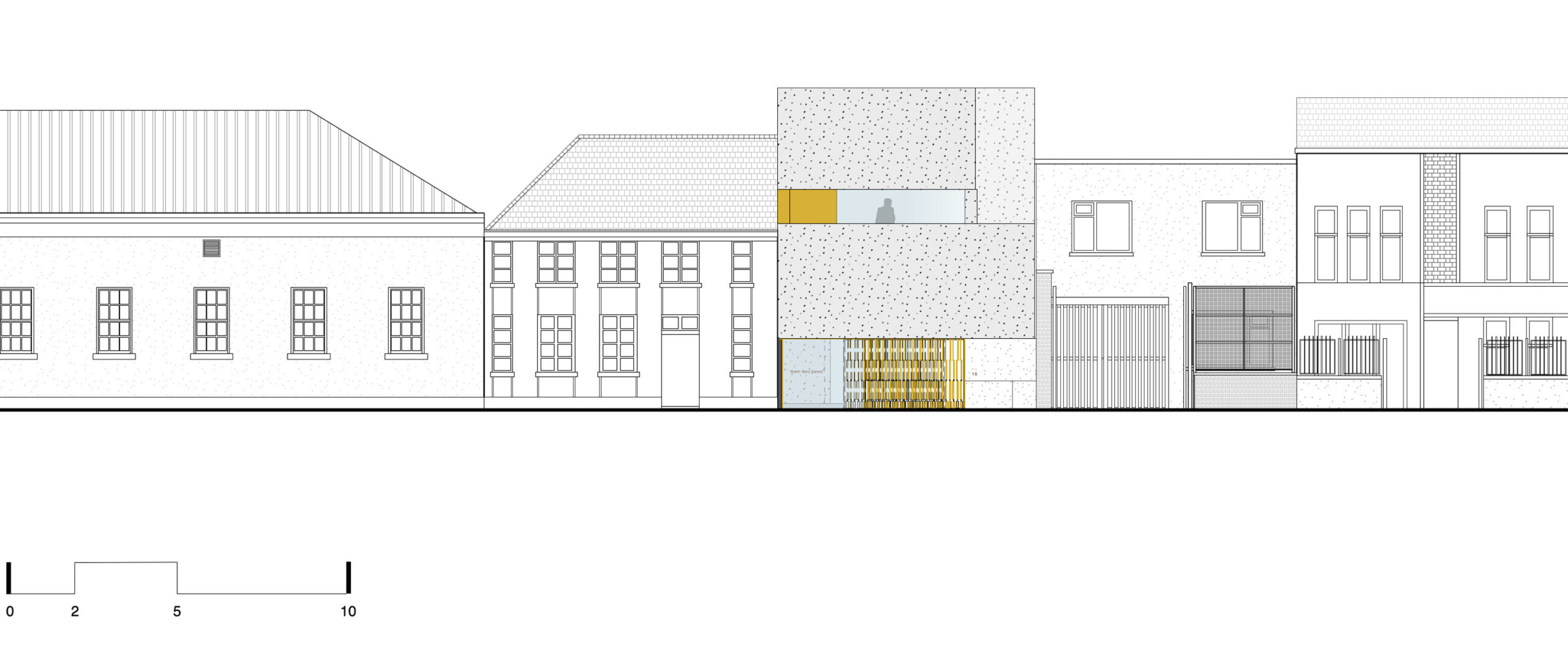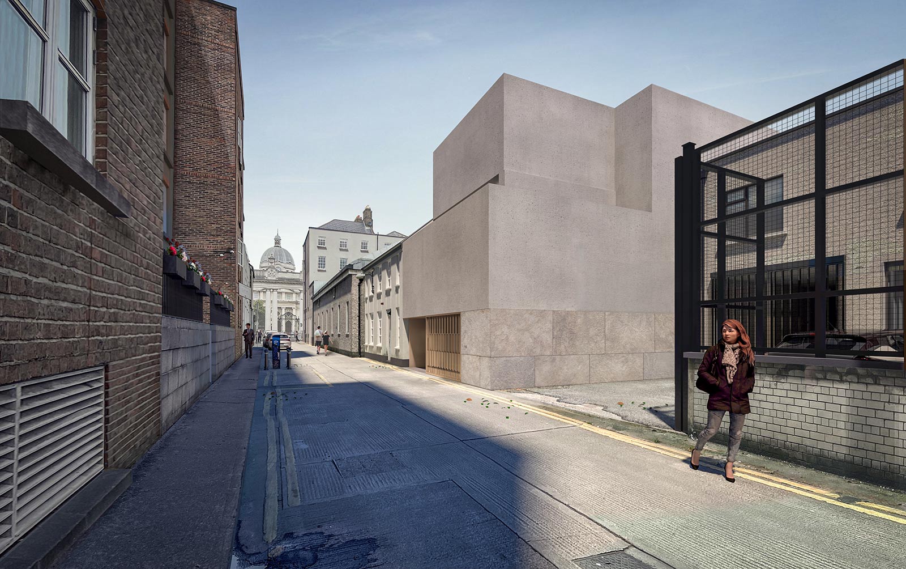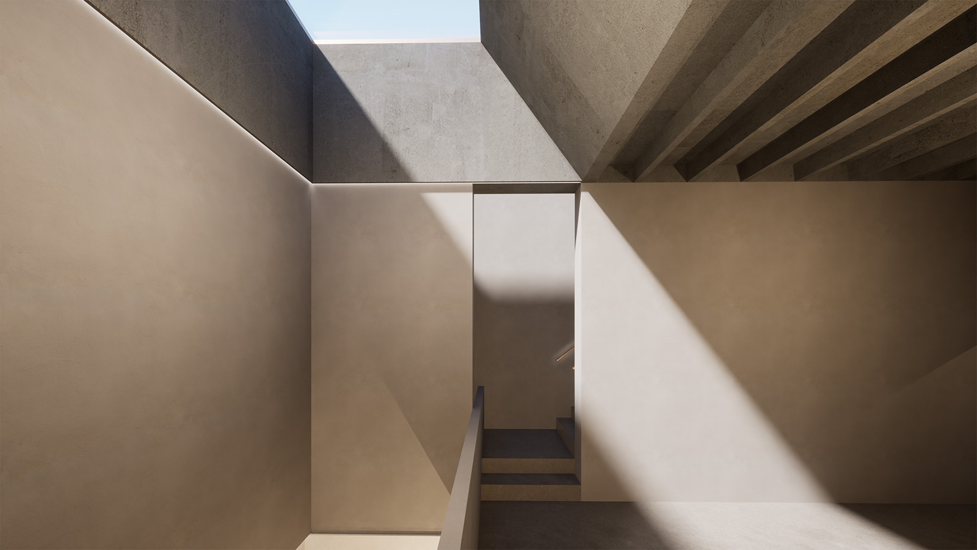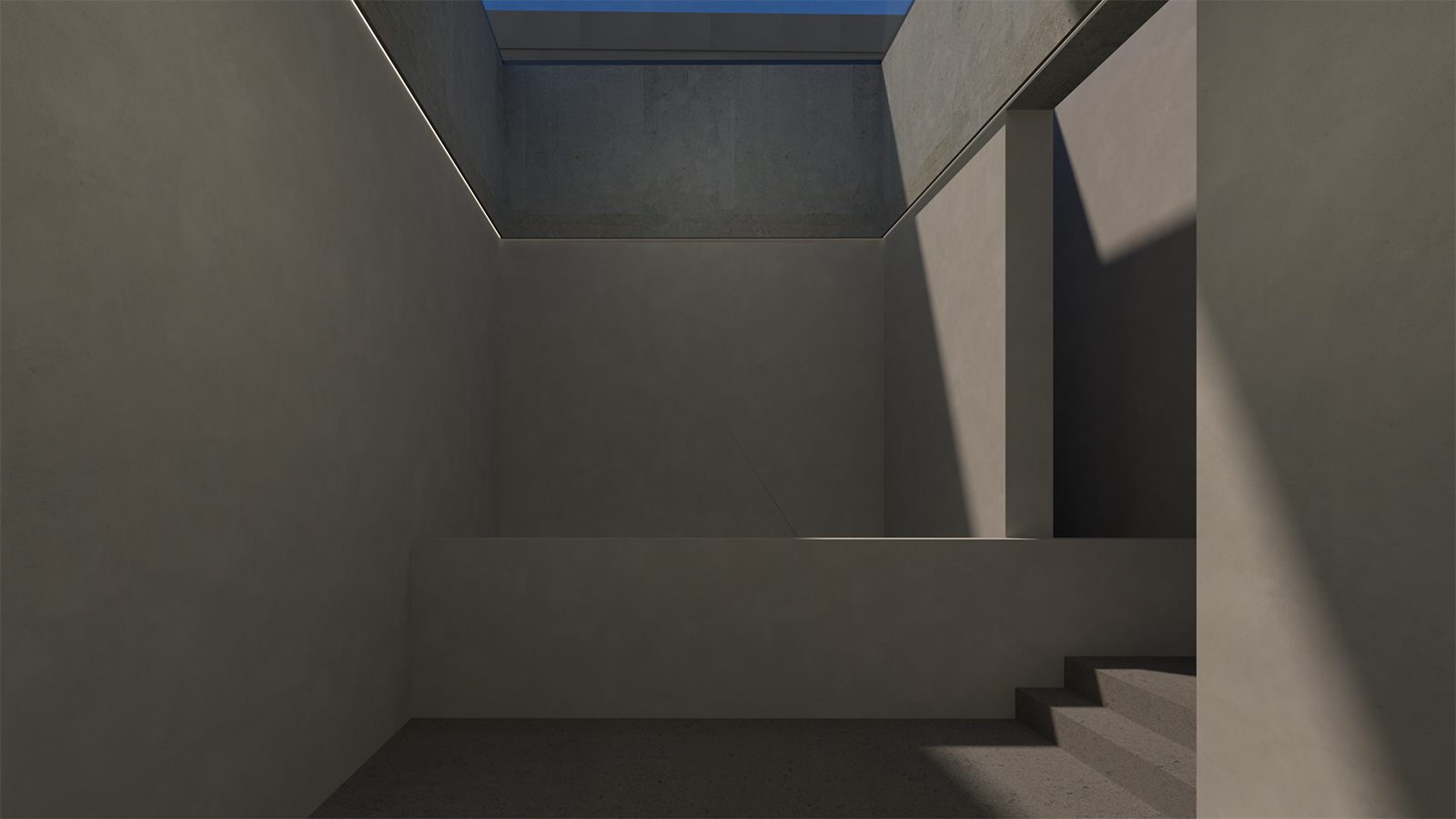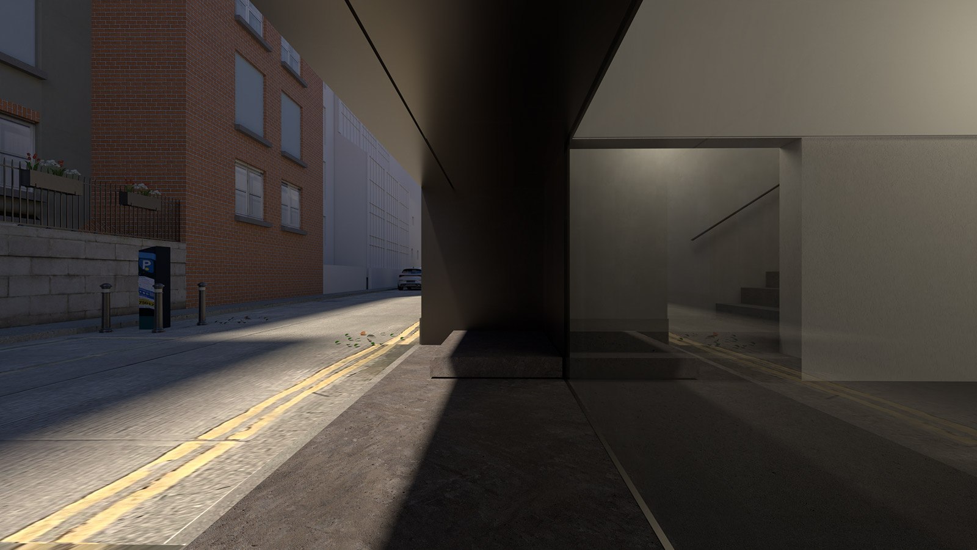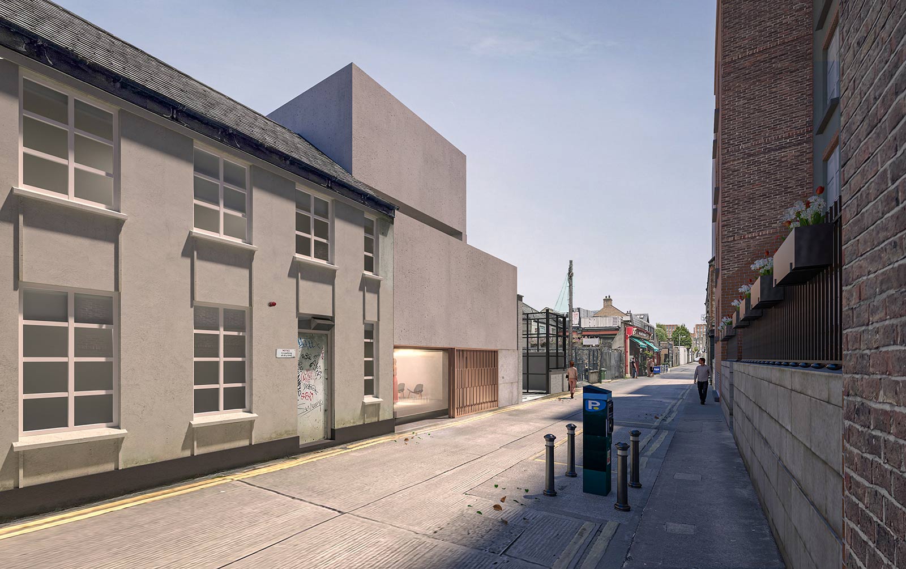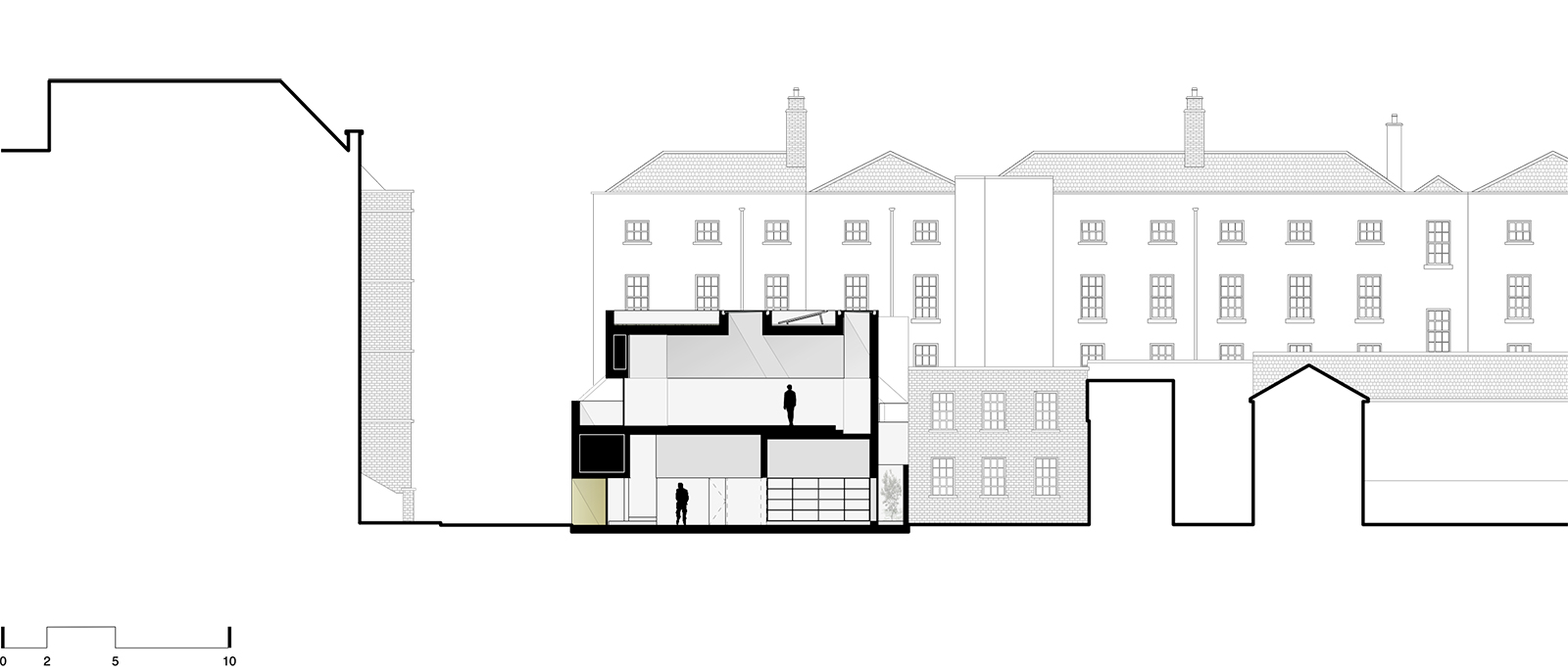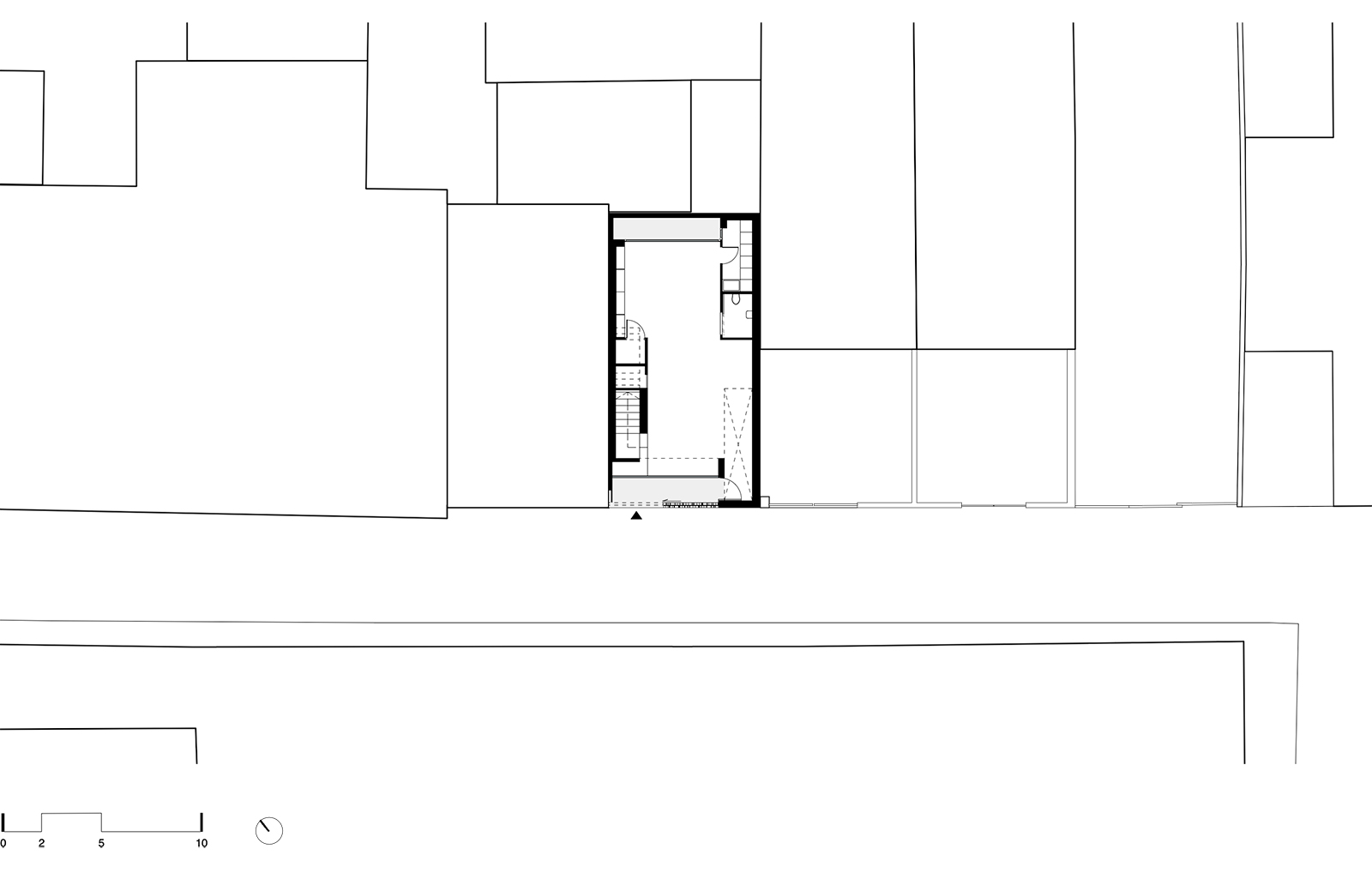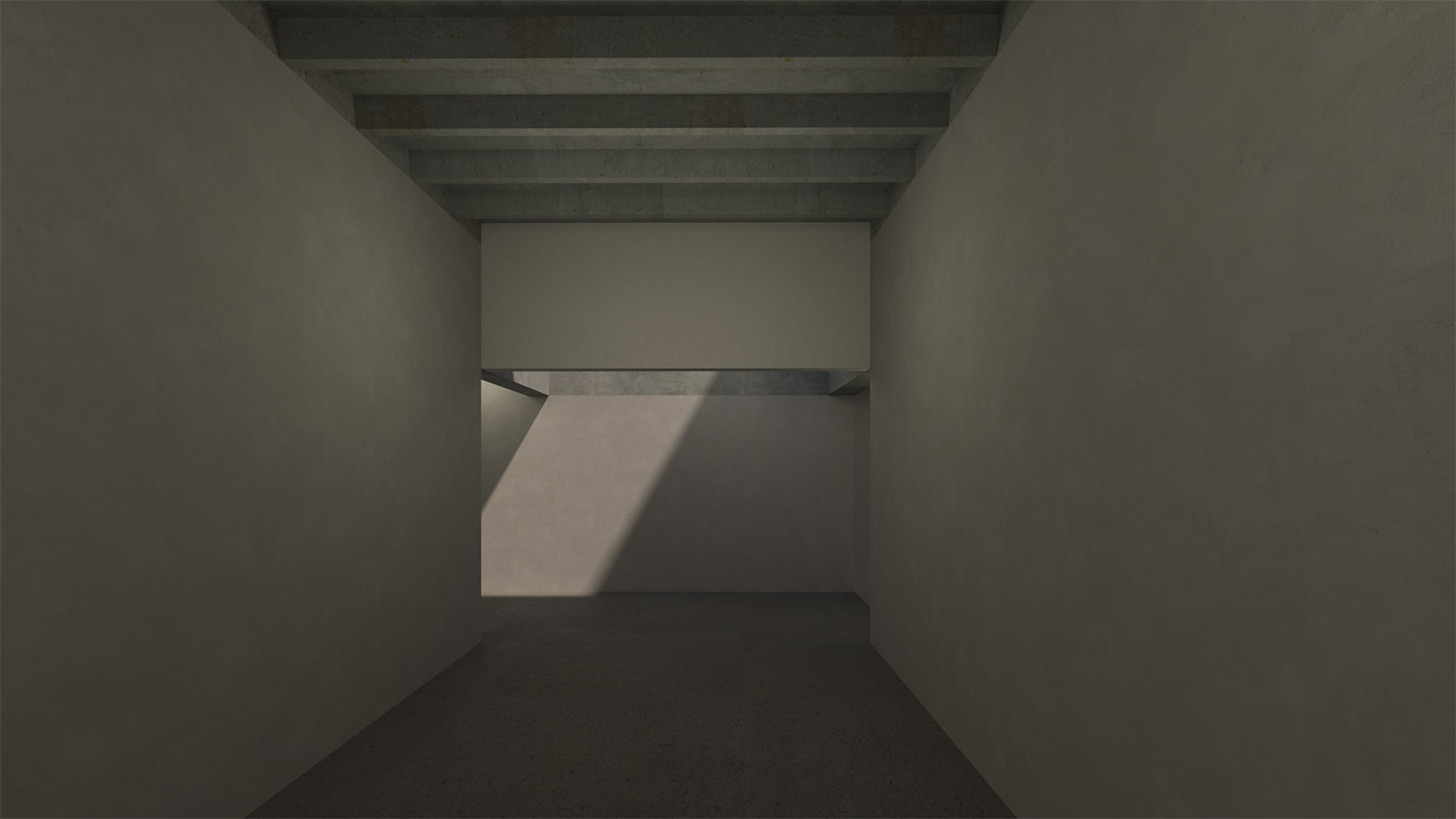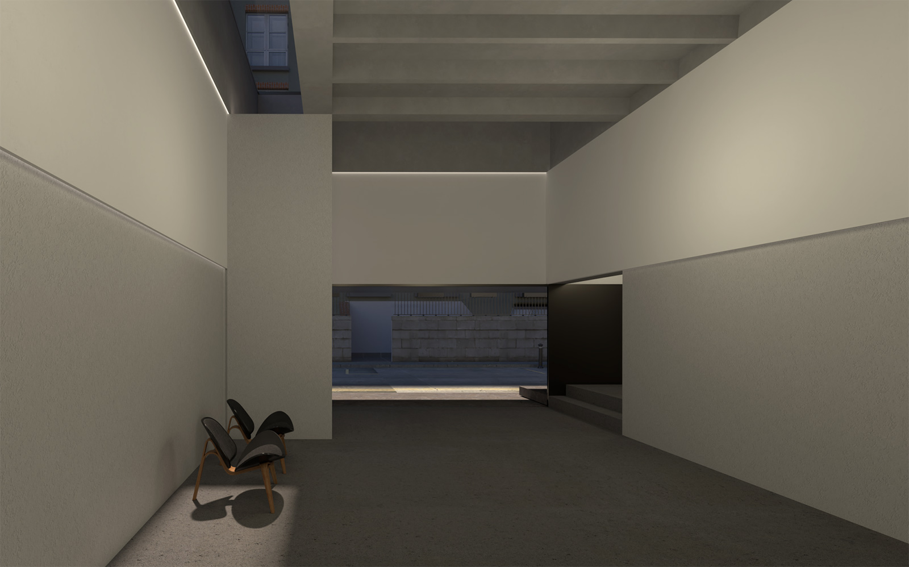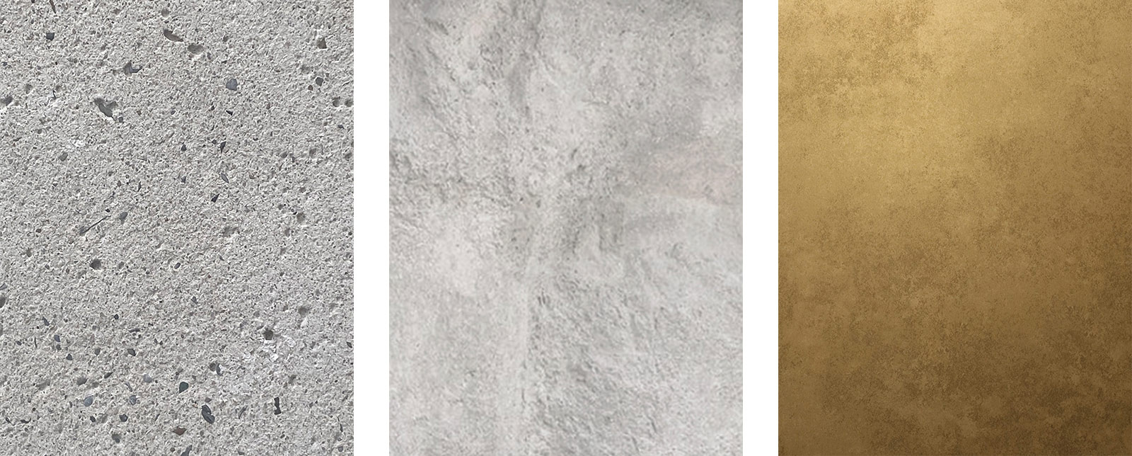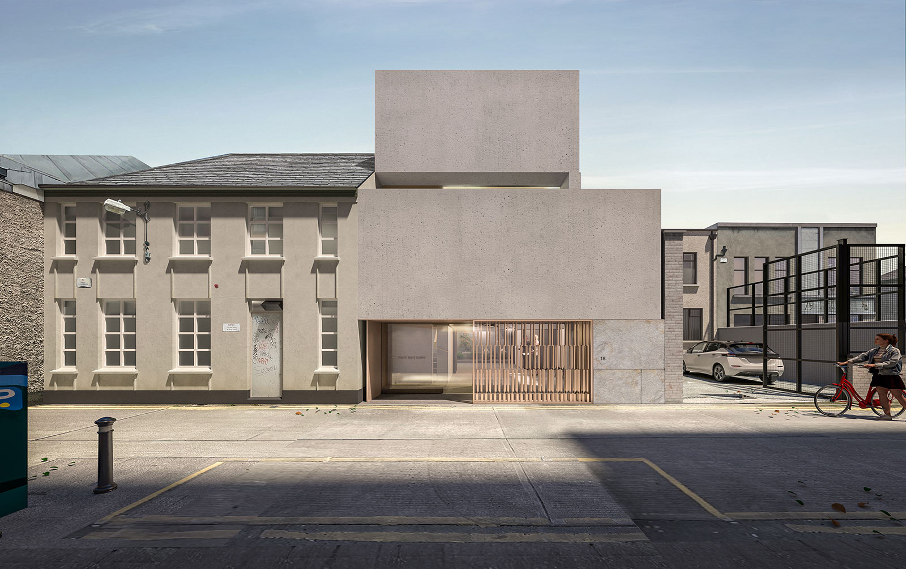

Gallery
No.16 Fitzwilliam Lane
Dublin 2
The development at No. 16 Fitzwilliam Lane was to serve as a Gallery space for an established Irish artist. Architecturally, the language is simple and restrained. The structure is split into two blocks representing an upper and lower volume, arranged into a series of subtly tiered textured concrete bands. The gently tiered form gives the building a vertical articulation, helping to break down the visual massing and establishes a simple framework within which materials and shifts in plane are organised both internally and externally. The addition of a series of fixed and sliding semi transparent sections accentuate and enhance the transition from street to interior.
Status: Planning permission granted
