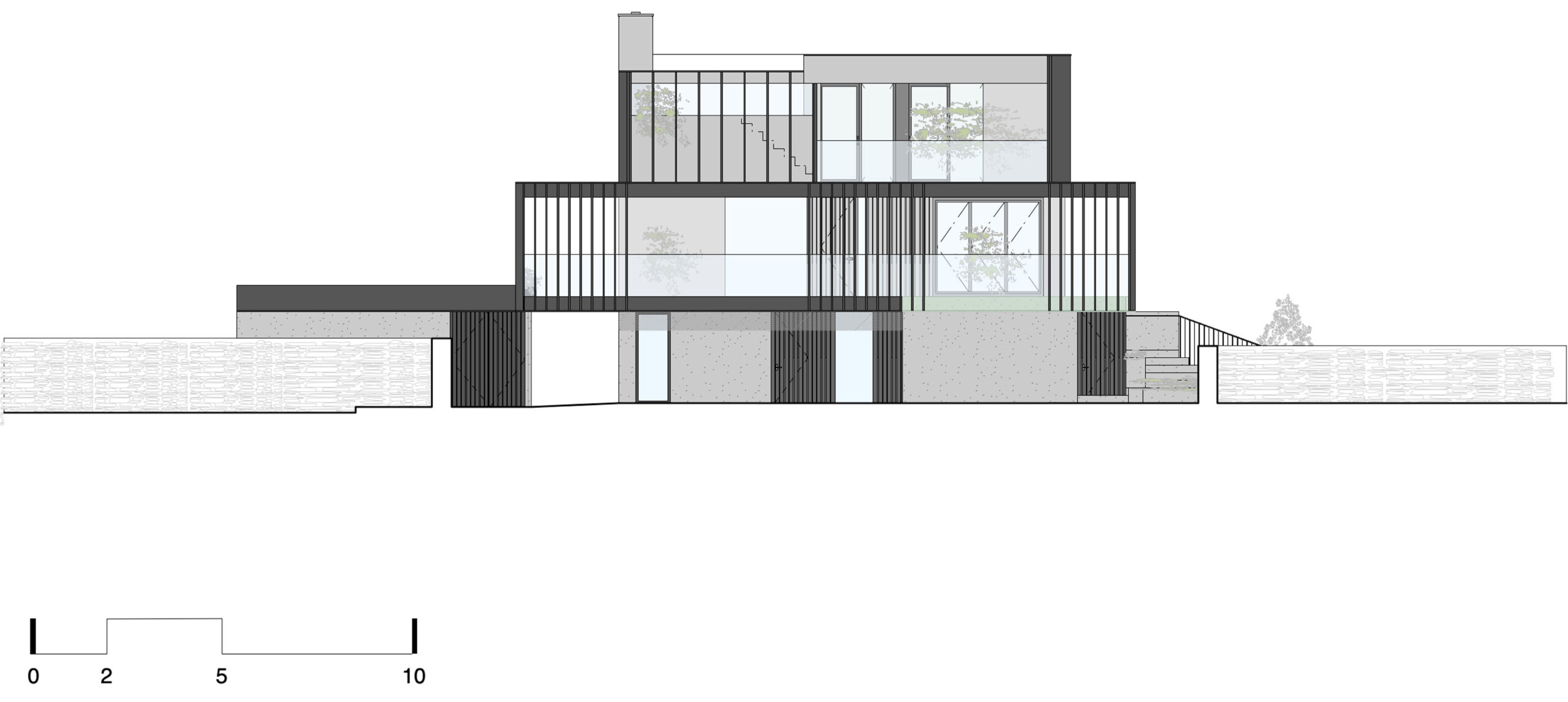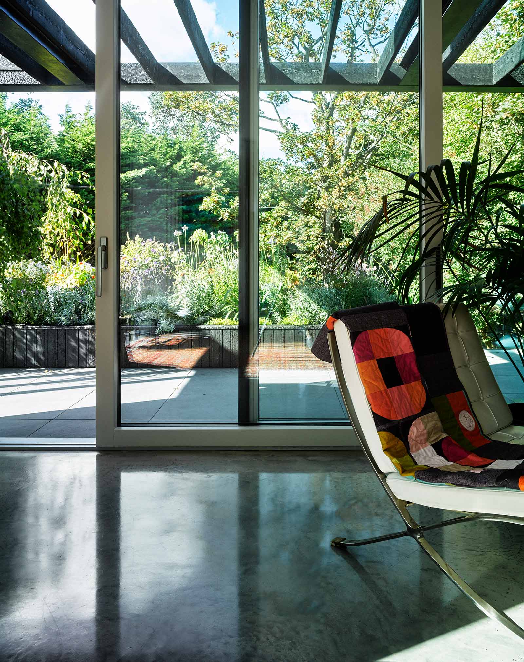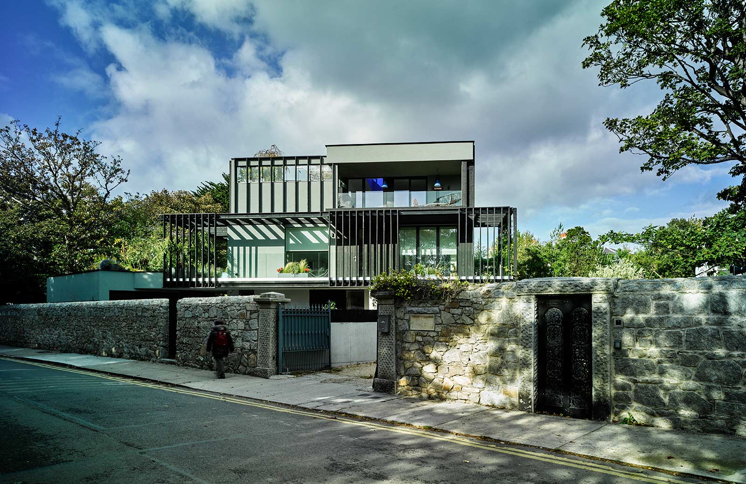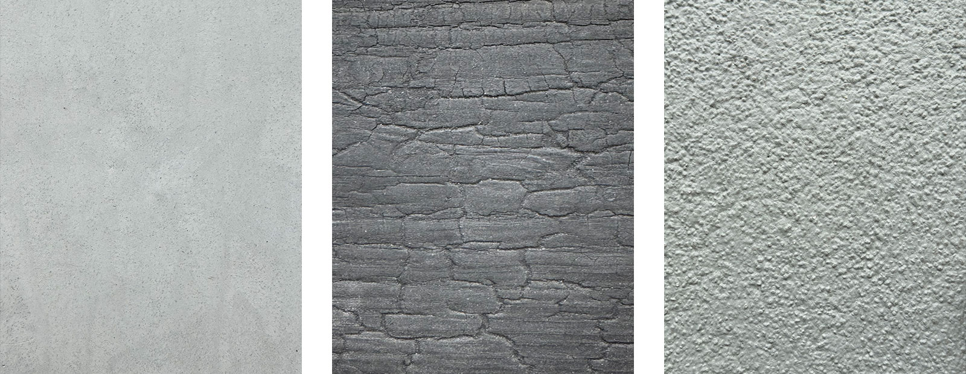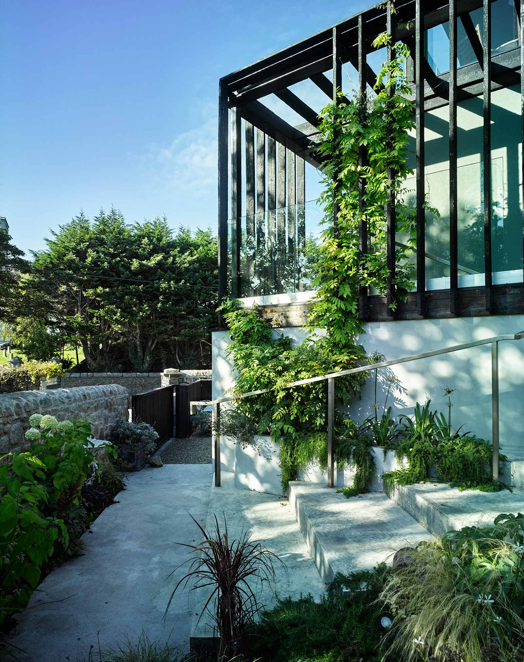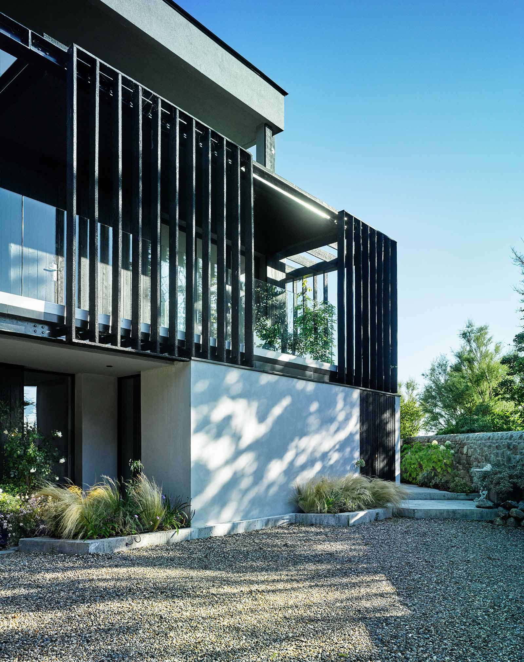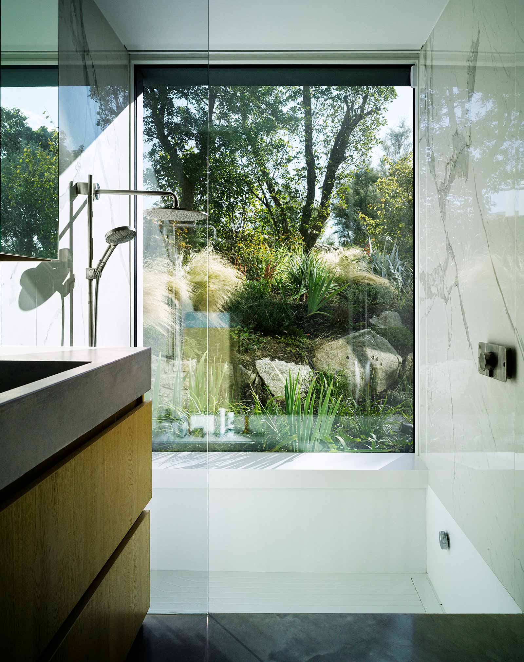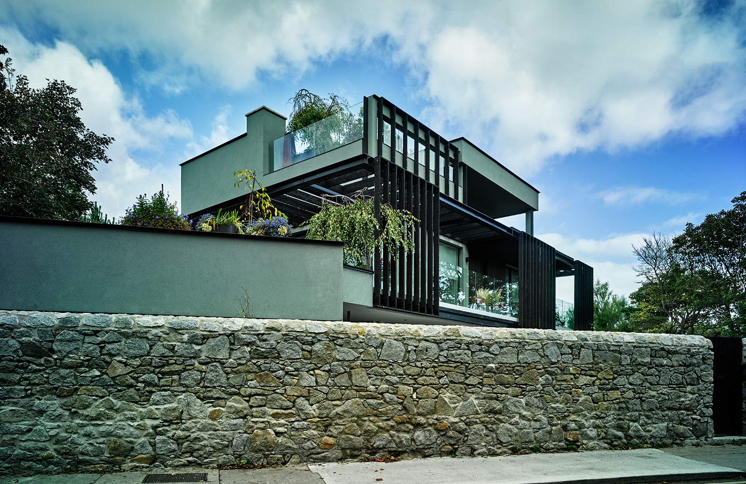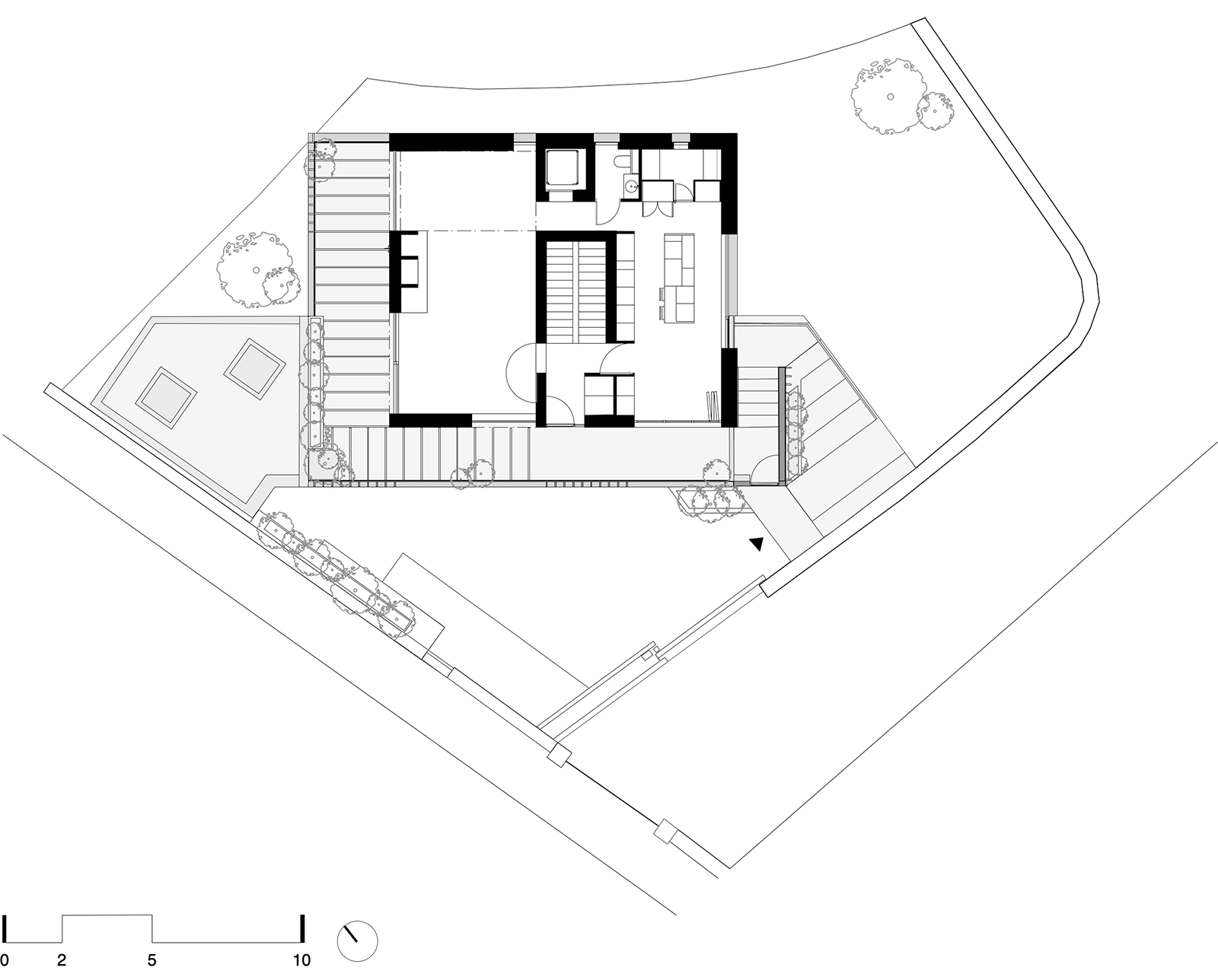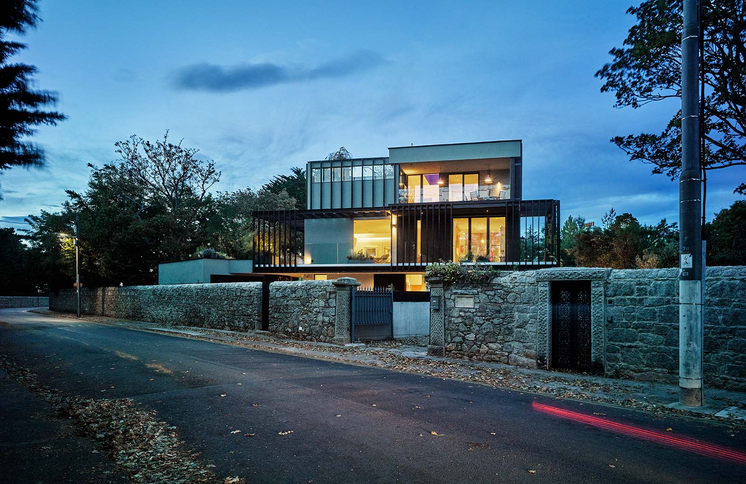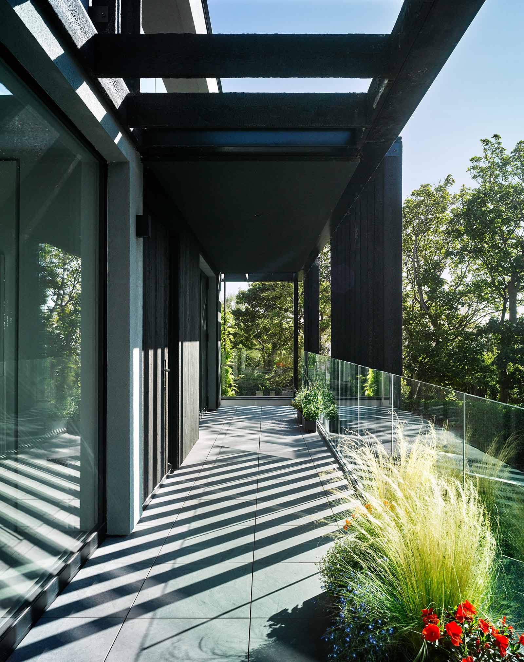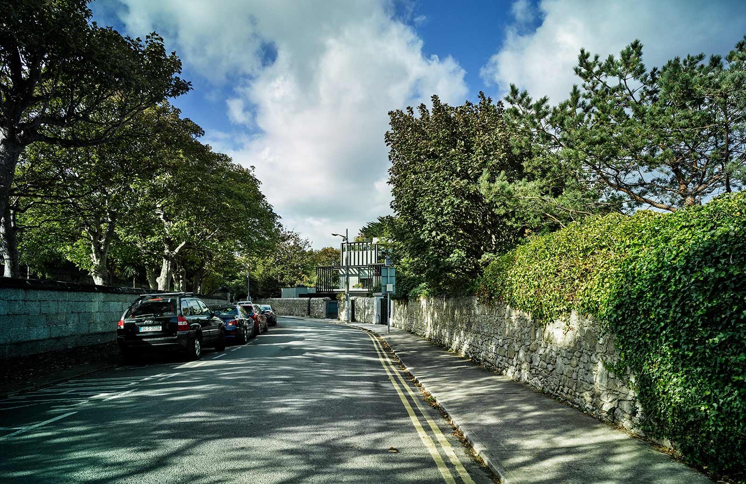

Bartra Studio
Harbour Road
Bartra is a new three storey replacement dwelling in south Co. Dublin. Our clients had a very clear idea on how they wanted to arrange the various elements of their brief and the provision of outdoor spaces to the south and south west elevations was of particular importance. To achieve this, a continuous deck space partially wraps around the building at first floor level with other external spaces provided at second floor and roof level. Internally, accommodation hangs off a central circulation core with the main living spaces situated at first and second floors to take advantage of the prevailing sea views at these levels. Externally the upper sections are treated with a coloured render with a mixture of in situ and rendered concrete used at ground floor level. Charred timber cladding is used to define the perimeter deck areas and strengthen the rhythm, privacy and permeability of certain sections of the elevations facing the adjoining roadway.
Status: Complete
